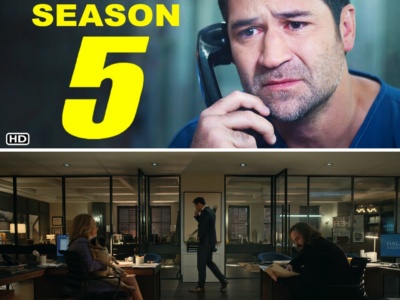PRINCESS Diana’s £10.95million family home where her “wicked stepmother” once lived is on the market.
The late Princess of Wales spent much of later life at the Mayfair estate after her dad John bought it in 1990.

12
Princess Diana’s stepmother’s Mayfair townhouse hit the market for £10.95 millionCredit: Wetherell / Chestertons

12
Diana’s stepmum Countess Raine Spencer then inherited the sprawling mansion in 1992Credit: Getty

12
At nearly 5,000 square feet, the periodic home has been completely renovatedCredit: Wetherell / Chestertons
Diana’s stepmum Countess Raine Spencer then inherited the sprawling mansion when John passed away in 1992.
Famously, a rift between Diana and Raine saw the people’s Princess push her stepmother down the stairs.
Diana and her siblings even kicked her out of Althorp House, the family seat, and referred to her as “Acid Raine” – with Channel 4 once airing a doc called Diana’s ‘Wicked’ Stepmother.
Raine also wasn’t seated with John at Princess Diana’s wedding to Prince Charles in 1981 and didn’t appear on the balcony of Buckingham Palace after the ceremony.
However, it’s believed Diana became close to Raine after the breakdown of her marriage to Charles.
It was reported at the time that “as the Princess was coming to terms with the breakdown of her marriage — while estranged from her own mother — Raine had provided a no-nonsense shoulder to cry on”.
Prior to things improving, Raine was turfed out of Althorp House two days after John died, which saw her retreat to the now-up-for-sale Mayfair property on Farm Street.
In protest, the widow then painted the dining room the same bright red colour as the one at Althorp – which remains the same today.
Built in the early 1980s, the fairly modern home in the prestige part of London has four bedrooms and five bathrooms.
At nearly 5,000 square feet, the periodic home has been completely renovated.
The five-storey townhouse has marble flooring and fresh plush carpets.
The home, being sold by Chestertons, has a lift, a roof terrace, underground parking and comes with staff on site.
Althorp Estate
Althorp Estate was Princess Diana’s childhood home, where she first met a young King Charles, and now hosts her memorial, which thousands visit each year.
It is often referred to as her “happy” place.
The main residence, a sprawling Grade I listed stately home, is nestled on 13,000 acres in Northamptonshire, which include woodlands, cottages and farms.

12
The stately home offers large bedroomsCredit: Wetherell / Chestertons

12
A light and airy room leads onto a spacious balconyCredit: Wetherell / Chestertons

12
The five-storey townhouse has marble flooring and fresh plush carpetsCredit: Wetherell / Chestertons

12
The property boasts a large balconyCredit: Wetherell / Chestertons
It was purchased by Sir John Spencer in 1508 and in recent weeks, the current owner Charles, the 9th Earl Spencer, launched a web series to reveal more about Diana’s time there.
Many have said the vast country house was so luxurious that it could rival a royal residence – so here we take a look inside and explore its past.
Althorp House, which measures 100,000 square feet, has 30 luxurious bedrooms and a number of stunning features.
The property has a ballroom, a billiard room and an impressive gallery with paintings, including Anthony van Dyck’s 1637 portrait War and Peace.
Notably, in the grand hallway and Painters’ Passage, there are countless portraits and busts.
The Malborough Room, which serves as a formal dining area, seats up to 42 guests and features magnificent portraits and landscapes.
The Great Room, which was used by the second Lord Spencer for political meetings, is now a family dining area and business space – and features artwork and custom-made giltwood mirrors.
In one of many Spencer family living areas, there are large green and cream floral sofas, a wooden desk with three side tables and three paintings of an individual cow in a vertical row.
The home also has a library that holds 10,000 books and is decorated with several palatial chandeliers, red armchairs and large patterned rugs that cover wooden floors.
Among the many sleeping quarters is The Oak Bedroom, which was where John Spencer secretly married Georgiana Poyntz and was slept in by Sir Winston Churchill.
It features a large oak bed with the letter S embroidered on curtains and bedcoverings to represent the Spencer family name.
It is also the final resting place of Princess Diana.

12
The property offers five bathrooms and four bedroomsCredit: Wetherell / Chestertons

12
Another grand bedroomCredit: Wetherell / Chestertons

12
A modern and stylish kitchenCredit: Wetherell / Chestertons

12
The Great Room, which was used by the second Lord Spencer for political meetingsCredit: Wetherell / Chestertons

12
A sophisticated entrance hallCredit: Wetherell / Chestertons
